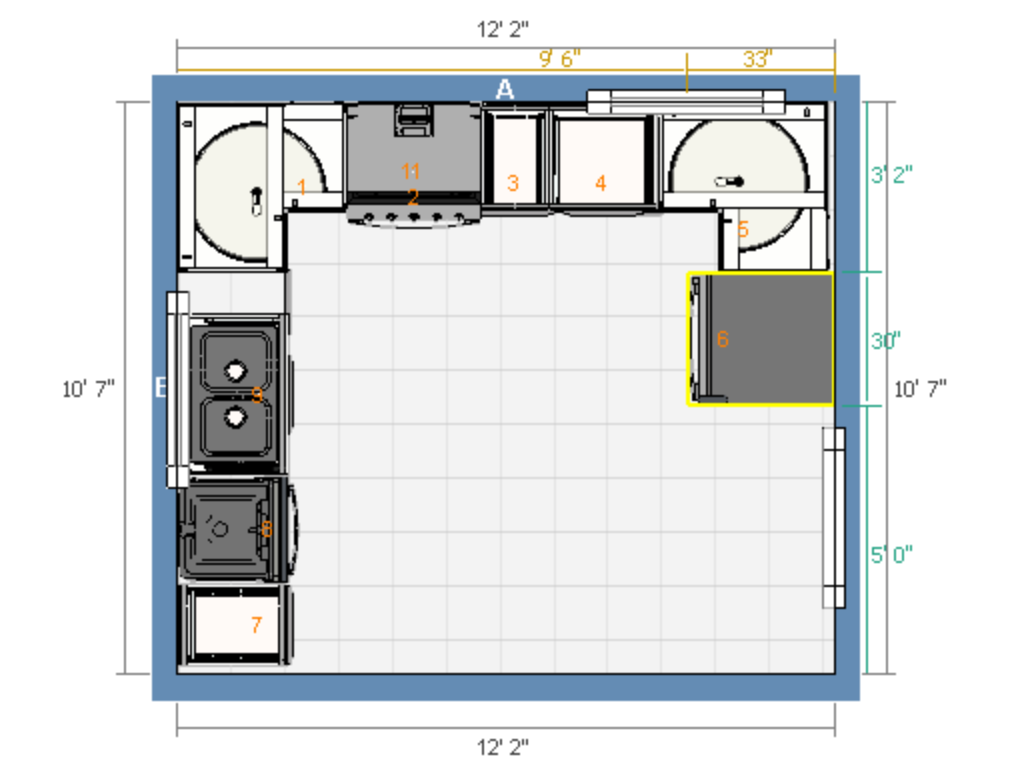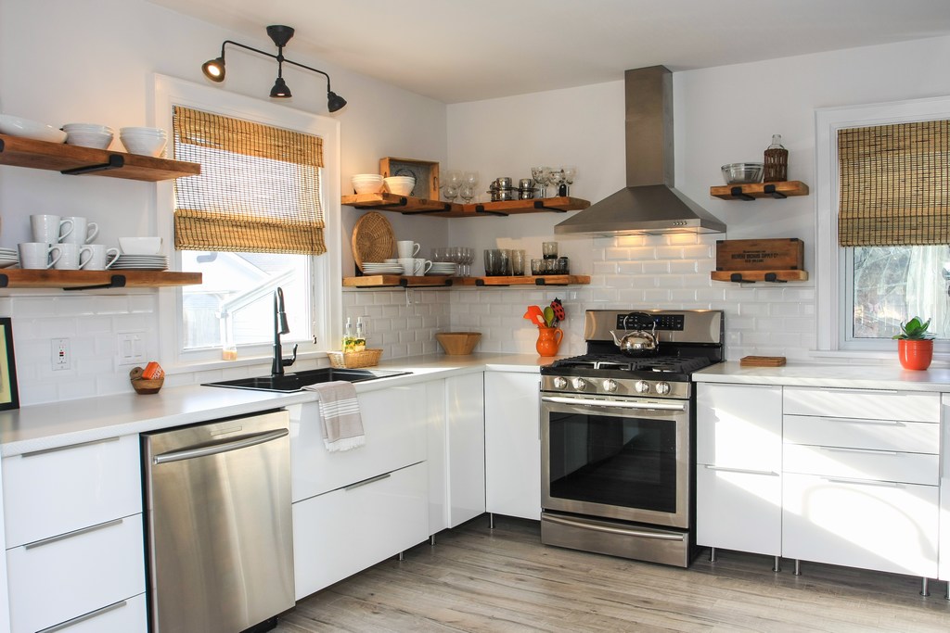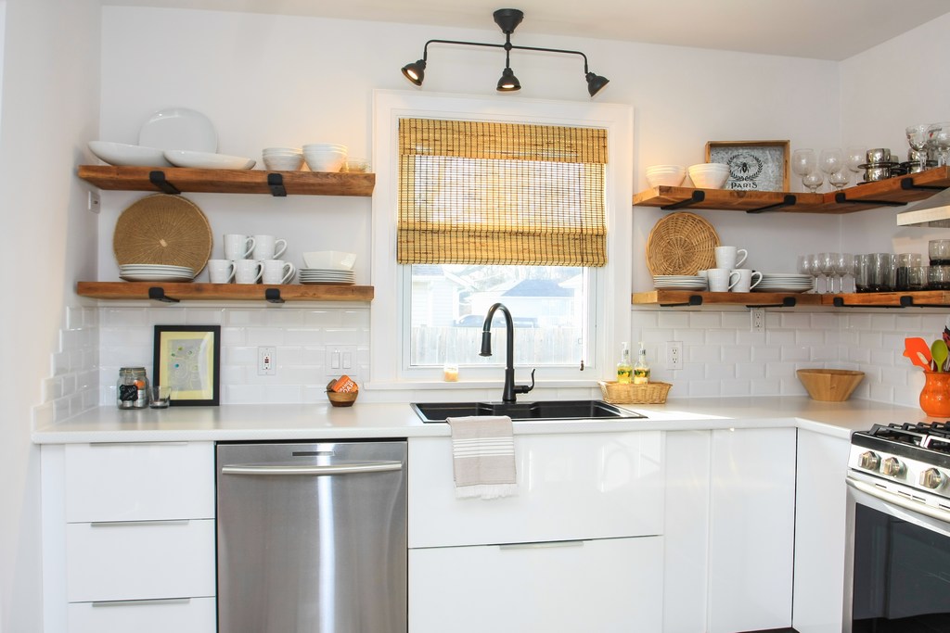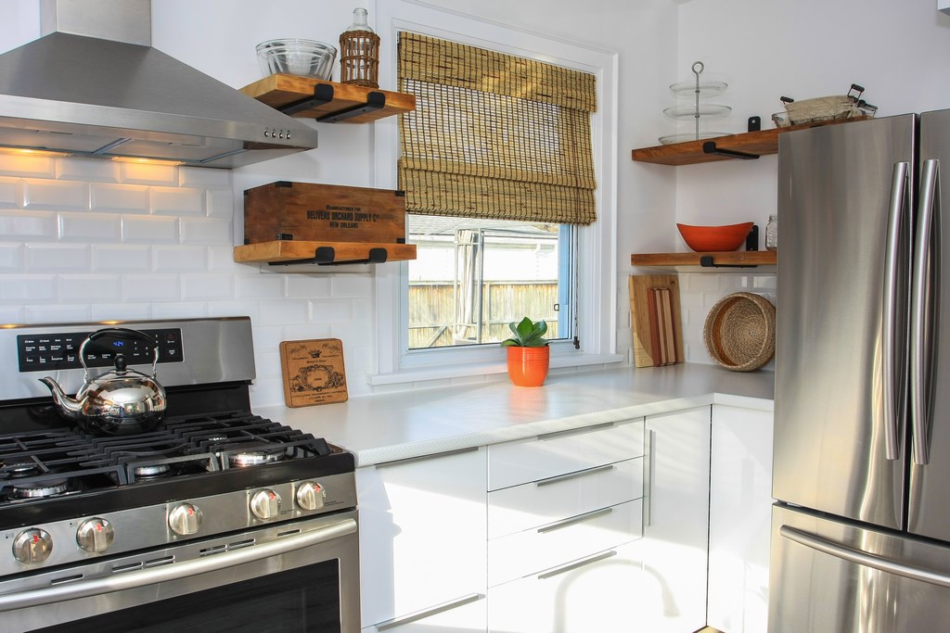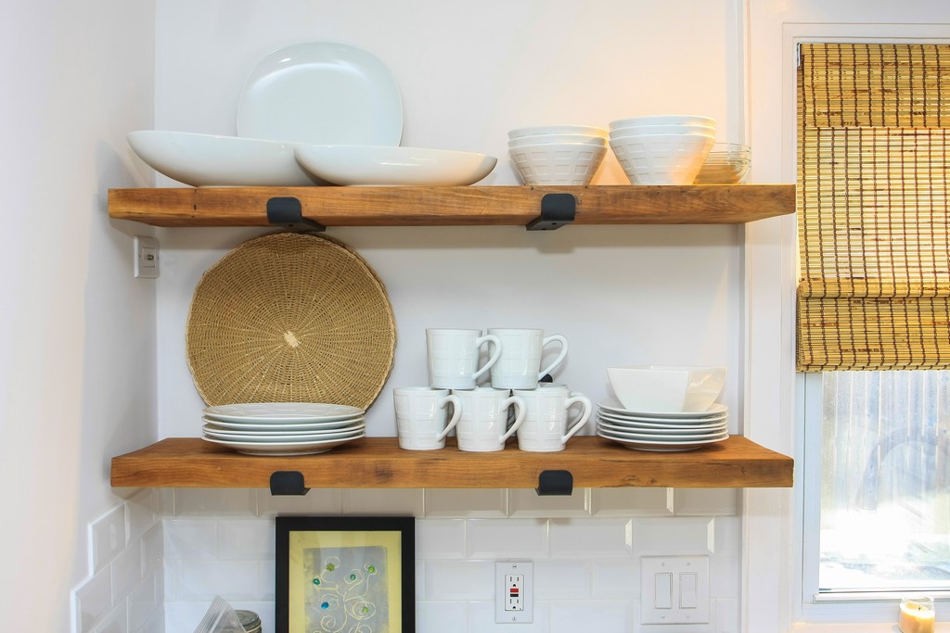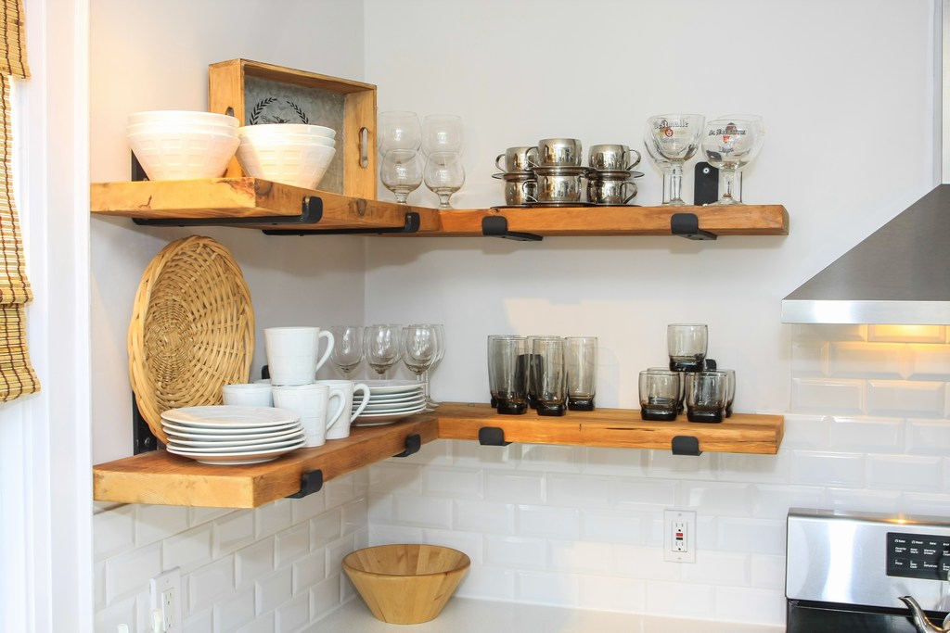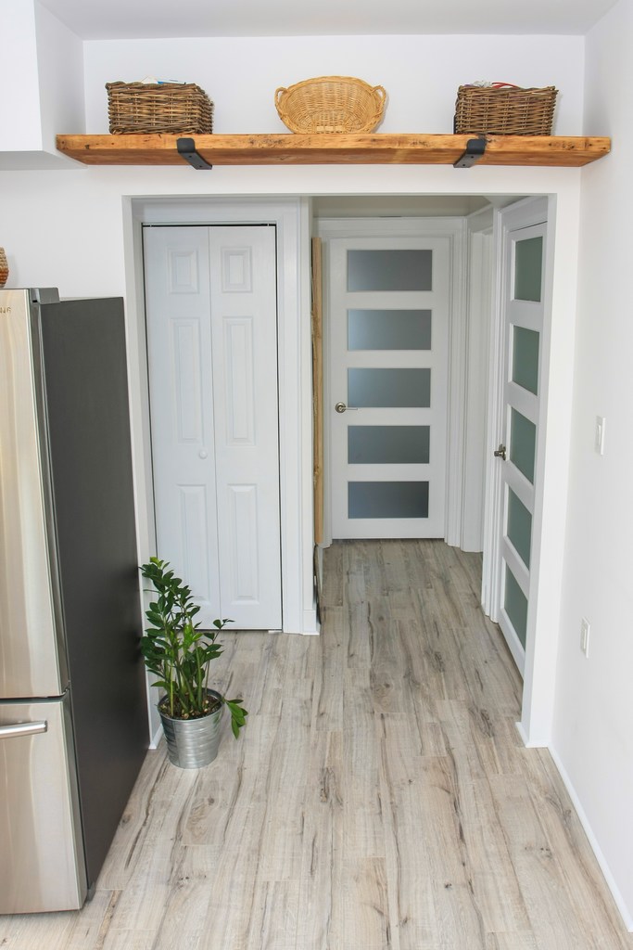Kitchen Reno
Kitchen was original to the house from the mid 1970’s.
Due to the style of the house. I decided to design a farmhouse kitchen with open shelving and high gloss base cabinets to add a touch of glamour.
New flooring was installed throughout the house and the kitchen to give the space a sense of continuity.
The before pictures!
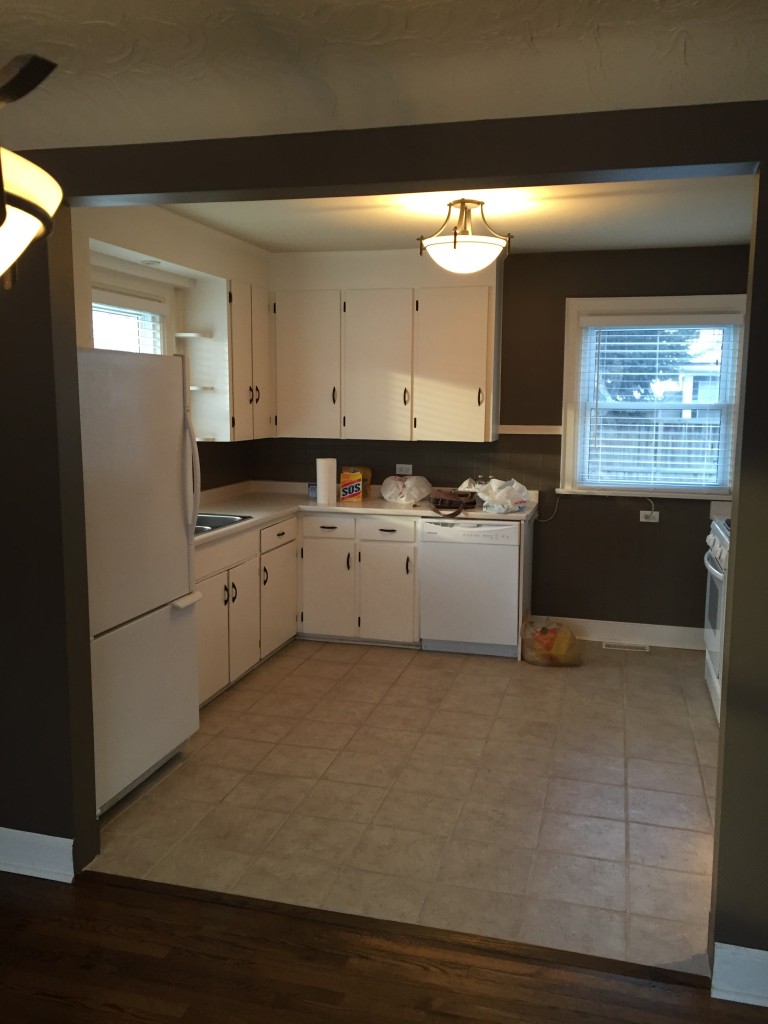
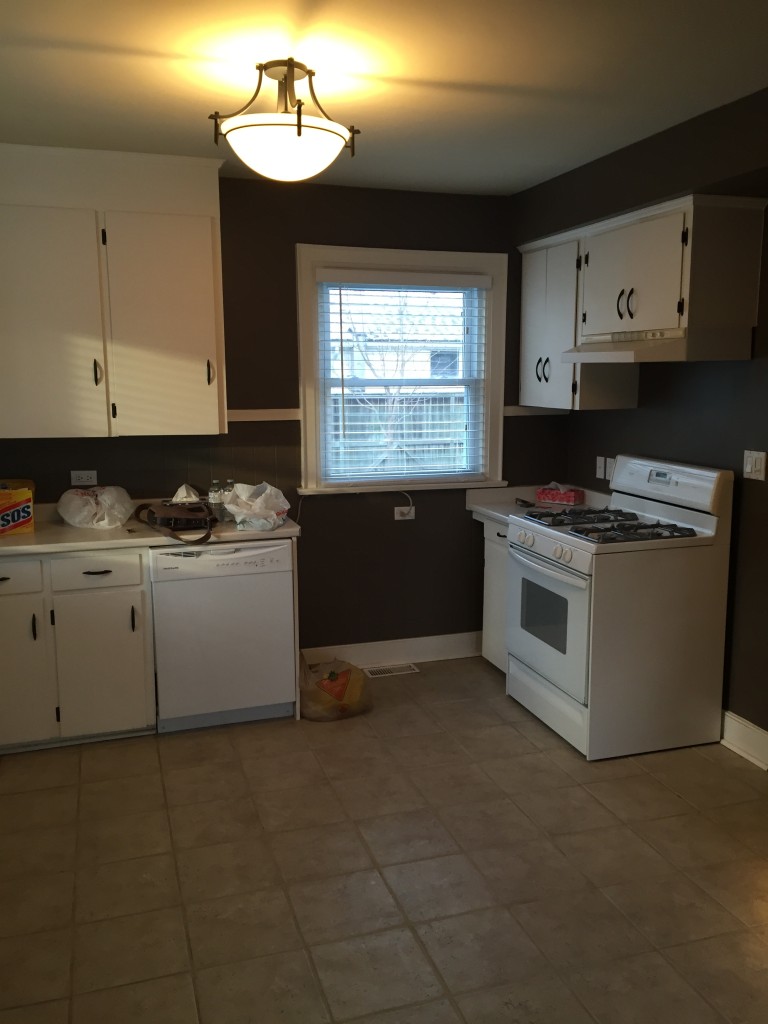
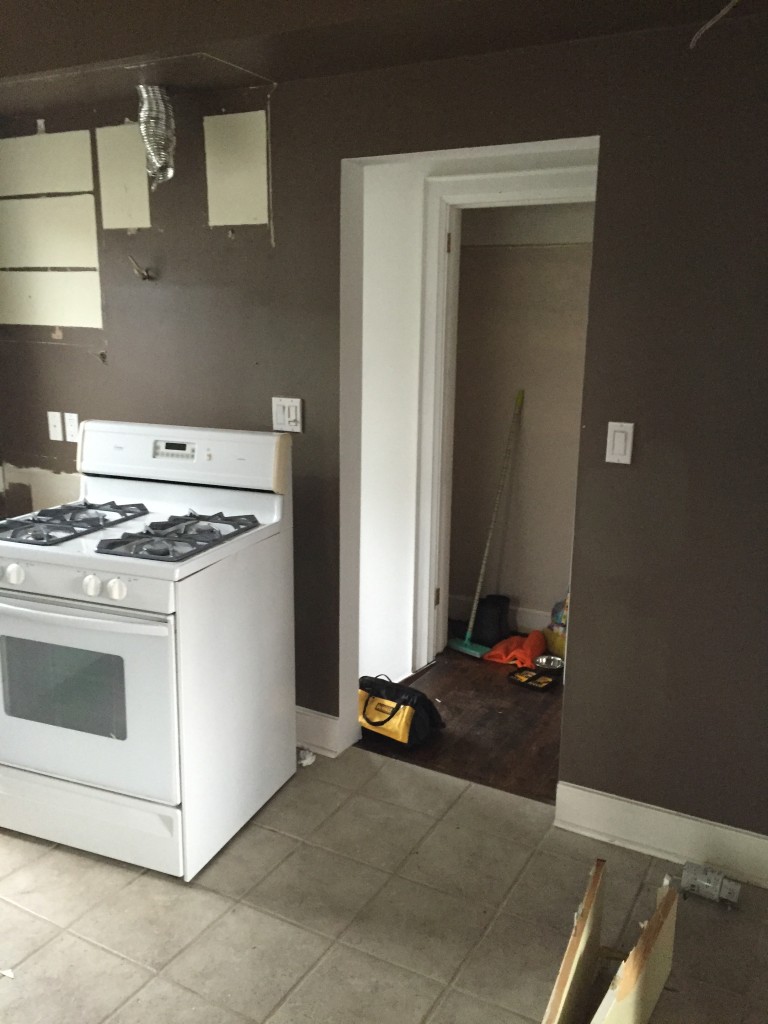
After!
Open shelves above base cabinets. Base cabinets are from IKEA, in a high gloss finish. Light fixtures, sink and faucet add that touch of industrial to the space.
I decided to go with open shelves to emphasize spaciousness. The reclaimed wood shelves are the focal point to this kitchen therefore I choose white base cabinets so as not to detract from the dramatic shelves. Choose high gloss cabinets and subway tile to reflect light around the room. Black sink, faucet and light fixture as well as the black brackets give the room dimension and contrast.
Floors in a grey cloud laminate (Niagara Peninsula Flooring)
Reclaimed wood shelves from Barnwood Doors (Burlington, ON)
Brackets custom
Subway tile from Grossi tile
Sink and Faucet from The Home Depot
Light fixture IKEA
Base Cabinets in high gloss from IKEA
Appliances Leon’s
